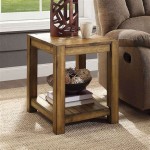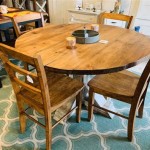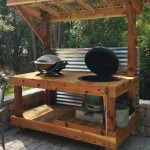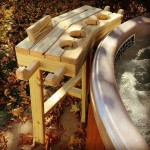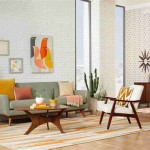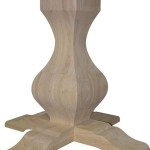Space Needed Around a Pool Table: A Comprehensive Guide
The acquisition of a pool table represents a significant investment in both leisure and home entertainment. However, before committing to such a purchase, careful consideration must be given to the physical space required to accommodate the table and allow for comfortable gameplay. Insufficient clearance around the table can severely hinder a player's stance, stroke, and overall enjoyment of the game. This article aims to provide a comprehensive guide to determining the optimal space needed around a pool table, taking into account various table sizes, cue lengths, and playing styles.
The primary factor influencing the amount of space needed is the size of the pool table itself. Pool tables are typically measured by their playing surface, the rectangular area bordered by the cushions. Standard sizes are 7-foot, 8-foot, and 9-foot tables. While smaller tables might seem appealing for smaller spaces, they can compromise the playing experience for experienced players accustomed to regulation sizes. Each size necessitates a specific amount of surrounding space to allow players to comfortably maneuver and execute shots effectively.
Beyond the table dimensions, the length of the pool cue is another crucial element to consider. Standard cues are 57 or 58 inches long, but shorter cues are available, often marketed for use in tighter spaces. However, relying solely on shorter cues can limit shot options and force players to adopt awkward stances, leading to inaccurate shots and potentially damaging the table or surroundings. A balanced approach that considers both cue length and available space is paramount.
Furthermore, the playing style of the individuals who will be using the table should be factored into the equation. Some players adopt wider stances and more expansive backswings than others. This variability in playing style necessitates a more generous allowance for surrounding space. Consideration should also be given to the presence of obstacles such as furniture, walls, or architectural features that could impede player movement.
Determining Minimum Room Dimensions Based on Table Size and Cue Length
Calculating the minimum room dimensions requires a simple formula: Table width + (2 x Cue length) = Minimum room width, and Table length + (2 x Cue length) = Minimum room length. This formula assumes a standard cue length and considers only the bare minimum space required for unobstructed cue movement. It does not account for player stance, backswing, or potential obstacles.
For a 7-foot pool table, the playing surface is typically 39 inches wide and 78 inches long. Using a standard 57-inch cue, the minimum room dimensions would be: 39 + (2 x 57) = 153 inches (12.75 feet) wide, and 78 + (2 x 57) = 192 inches (16 feet) long. Therefore, a minimum room size of 12.75 feet by 16 feet is necessary.
For an 8-foot pool table, the playing surface is typically 44 inches wide and 88 inches long. Using a standard 57-inch cue, the minimum room dimensions would be: 44 + (2 x 57) = 158 inches (13.17 feet) wide, and 88 + (2 x 57) = 202 inches (16.83 feet) long. This translates to a minimum room size of approximately 13.2 feet by 16.8 feet.
For a 9-foot pool table, the playing surface is typically 50 inches wide and 100 inches long. Using a standard 57-inch cue, the minimum room dimensions would be: 50 + (2 x 57) = 164 inches (13.67 feet) wide, and 100 + (2 x 57) = 214 inches (17.83 feet) long. Consequently, a minimum room size of 13.7 feet by 17.9 feet is required.
It is imperative to remember that these figures represent the absolute minimum and do not account for comfort or playing style. Players should consider adding an additional foot or two to these dimensions to allow for a more comfortable and unrestricted playing experience. Using shorter cues can reduce these minimum dimensions, but may negatively impact gameplay.
Factors Affecting Space Requirements Beyond Table and Cue Dimensions
While table size and cue length establish a baseline for space requirements, several other factors can significantly impact the amount of space needed. The skill level of the players, their preferred playing styles, and the presence of any obstructions within the room must be carefully considered.
Less experienced players often require more space as their stances and backswings tend to be less controlled. They might inadvertently require wider movements and more room for error. Skilled players, on the other hand, may be able to adapt to tighter spaces by using more compact stances and strokes, but even they require a reasonable amount of clearance for optimal performance.
Different playing styles can also affect space requirements. Players who prefer to use long, sweeping strokes will need more room than those who favor shorter, more controlled shots. Similarly, players who adopt wider stances will require more lateral space to ensure they can maintain their balance and execute shots effectively.
The presence of obstacles, such as furniture, walls, columns, or even low-hanging light fixtures, can significantly reduce the usable space around the table. These obstructions can impede player movement, force them to adopt awkward stances, and limit their shot options. Careful consideration should be given to the placement of the table to minimize the impact of these obstacles. Removing unnecessary furniture or relocating the table to a more open area can greatly improve the playing experience.
Furthermore, the intended use of the room should be considered. If the room is solely dedicated to playing pool, more space can be allocated to the table. However, if the room serves multiple purposes, such as a game room or family room, the available space may be more limited. In such cases, a smaller table or shorter cues may be necessary to accommodate the other functions of the room.
Optimizing Space Usage and Considerations for Smaller Rooms
When space is limited, several strategies can be employed to optimize the available area and maximize the playing experience. Choosing a smaller table size is an obvious solution, but this can compromise the realism and enjoyment of the game. Utilizing shorter cues is another option, but this can limit shot options and require players to adapt their techniques.
Strategic table placement is crucial in smaller rooms. Placing the table in the center of the room, equidistant from all walls, generally provides the most balanced clearance. However, if this is not possible, prioritizing space on the sides of the table is generally preferable, as side shots are more common than shots directly along the length of the table.
Consider the lighting within the room. Proper lighting is essential for accurate aiming and shot execution. Ensure that the lighting is bright and evenly distributed across the playing surface, without creating glare or shadows. Low-hanging light fixtures can be a hazard and should be replaced with recessed lighting or fixtures that are positioned higher above the table.
Wall protection is also an important consideration, especially in smaller rooms. Protecting the walls from stray cues and balls can prevent damage and maintain the aesthetic appeal of the room. Installing padded wall panels or using cue racks that keep cues away from the walls can help to mitigate this risk.
Ultimately, the decision of how much space is needed around a pool table is a balance between the desired playing experience and the limitations of the available space. By carefully considering the factors discussed in this article, prospective pool table owners can make an informed decision and create a space that is both functional and enjoyable.

How Much Room Do You Need For A Pool Table Dimensions

How Much Room Do I Need For A Pool Table Cuesight Com

Pool Table Minimum Space Requirements

What Room Size Do I Need For My Pool Table Liberty Games

Snooker And Pool Table Room Size Guide

How Much Space Do You Need For A Pool Table Heemskerk Play It

What Size Table Is Right For My Room

How Much Space Do You Need For A Pool Table Infographic 1

How Much Room Do You Need For A Pool Table Dimensions

Where To Put A Pool Table In Your House Home Billiards Sales


